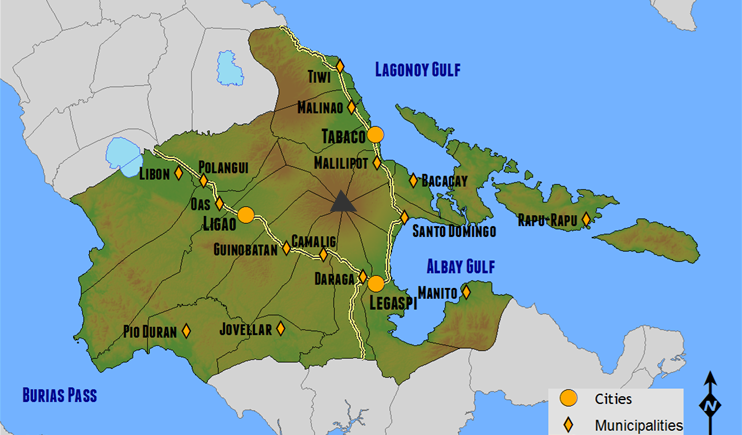Mount Mayon, also known as the Mayon Volcano, is an active stratovolcano on the island of Luzon in the Philippines, renowned for its almost symmetric conical shape. Mayon is considered to have the world's most perfectly formed cone due to its symmetry, which was formed through layers of pyroclastic and lava flows from past eruptions and erosion.
The volcano is located on the convergent boundary where the Philippine Sea Plate is driven under the Philippine Mobile Belt. The lighter continental plate floats over top of the oceanic plate, forcing it down into the Earth's mantle, and allowing magma to well up from the Earth’s interior. The magma exits through weaknesses in the continental crust, one of which is Mount Mayon. In fact, Mayon is the most active volcano in the Philippines having erupted over 49 times in the past 400 years. Despite this, the volcano has managed to retain its perfect cone shape without suffering any major slides or collapse.

Mayon volcano is the main landmark of Albay Province rising 2462 meters above the Albay Gulf with very steep upper slopes averaging 35-40 degrees capped by a small summit crater. Because of its symmetric cone, the mountain was declared a national park and a protected landscape on July 20, 1938, the first in the country.
Another peculiarity is that Mayon volcano is geographically shared by the eight cities and municipalities which meet at the cone’s summit, dividing the cone like slices of a pie when viewed from above.


The location of Mayon in Albay province and the eight cities and municipalities that share the volcano




Source
READ MORE»
The volcano is located on the convergent boundary where the Philippine Sea Plate is driven under the Philippine Mobile Belt. The lighter continental plate floats over top of the oceanic plate, forcing it down into the Earth's mantle, and allowing magma to well up from the Earth’s interior. The magma exits through weaknesses in the continental crust, one of which is Mount Mayon. In fact, Mayon is the most active volcano in the Philippines having erupted over 49 times in the past 400 years. Despite this, the volcano has managed to retain its perfect cone shape without suffering any major slides or collapse.

Mayon volcano is the main landmark of Albay Province rising 2462 meters above the Albay Gulf with very steep upper slopes averaging 35-40 degrees capped by a small summit crater. Because of its symmetric cone, the mountain was declared a national park and a protected landscape on July 20, 1938, the first in the country.
Another peculiarity is that Mayon volcano is geographically shared by the eight cities and municipalities which meet at the cone’s summit, dividing the cone like slices of a pie when viewed from above.


The location of Mayon in Albay province and the eight cities and municipalities that share the volcano




Source




























